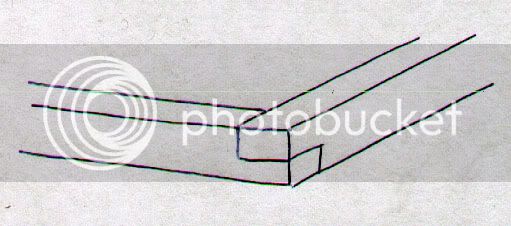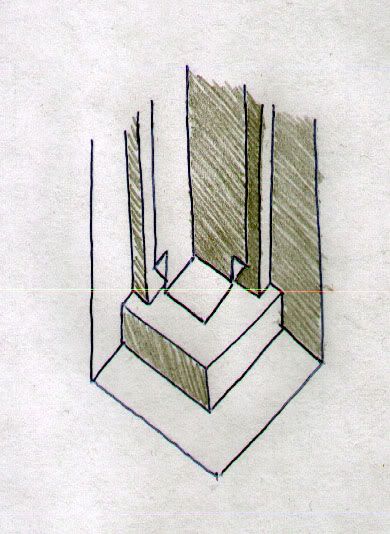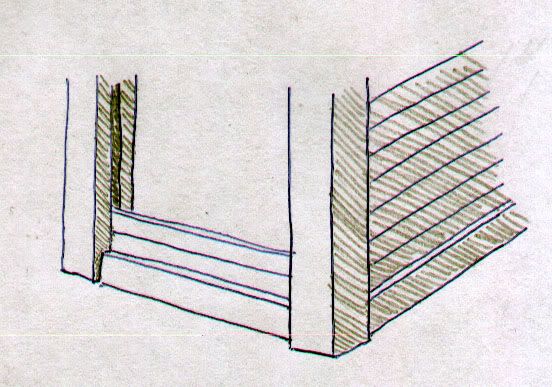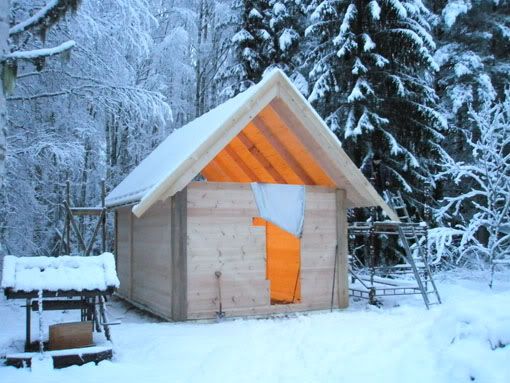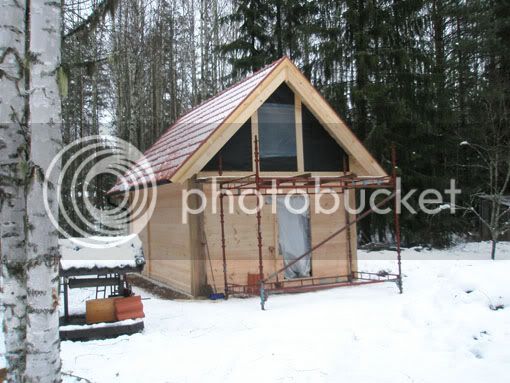Here are some photos of what will be my workshop.
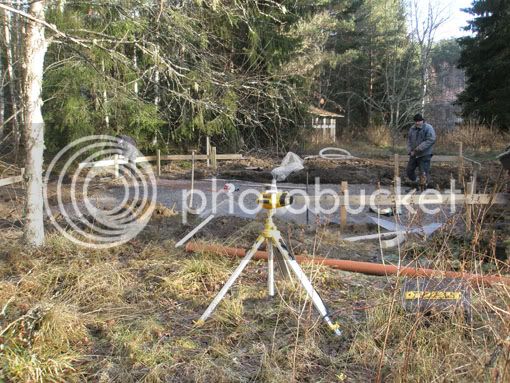
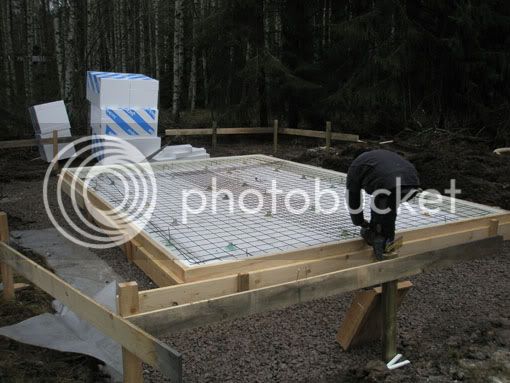
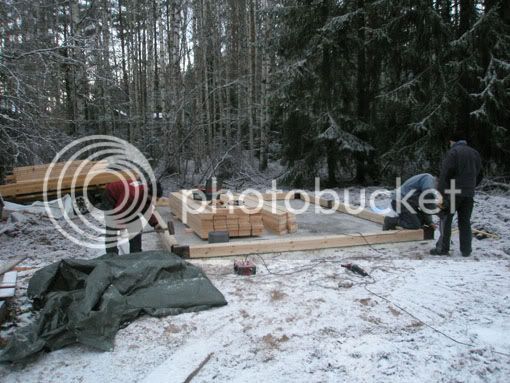
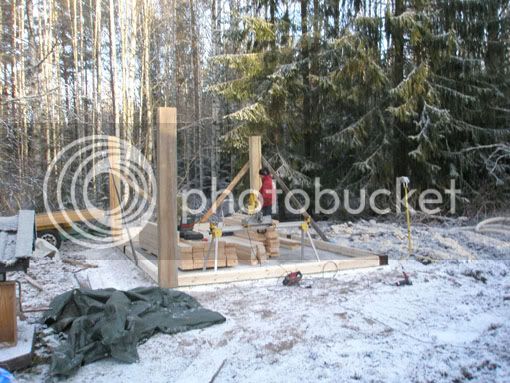
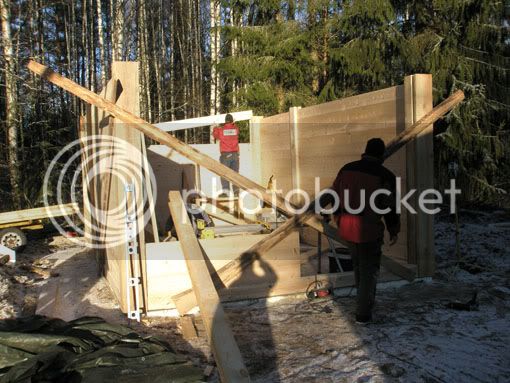
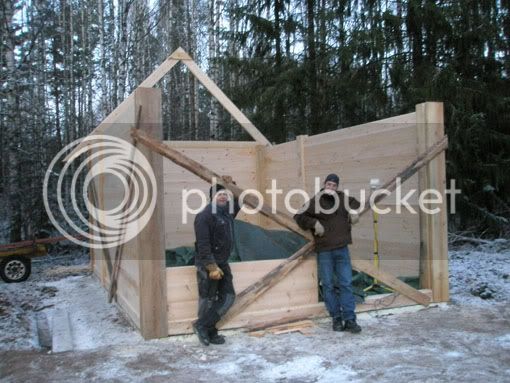
That's me on the right...
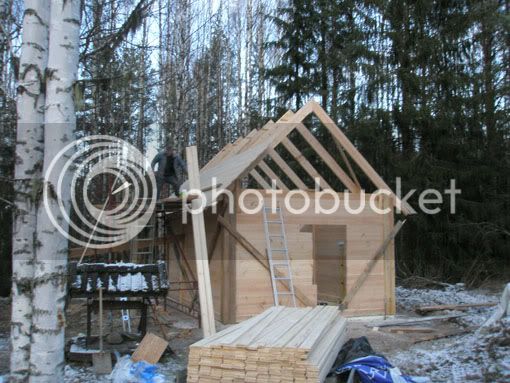
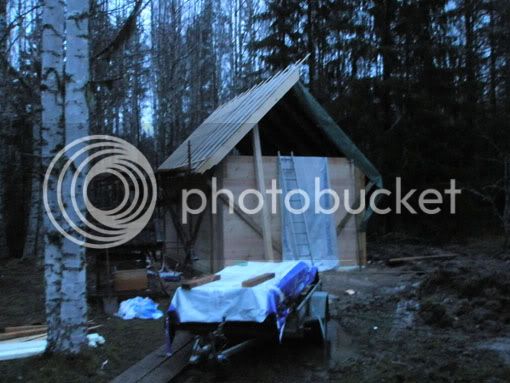
When the roof is done, and the door and windows are in place I'll have to wait until summer or fall before I insulate it because it'll have to sit for some time since the walls are built without nails for this type of house.






That's me on the right...


When the roof is done, and the door and windows are in place I'll have to wait until summer or fall before I insulate it because it'll have to sit for some time since the walls are built without nails for this type of house.





