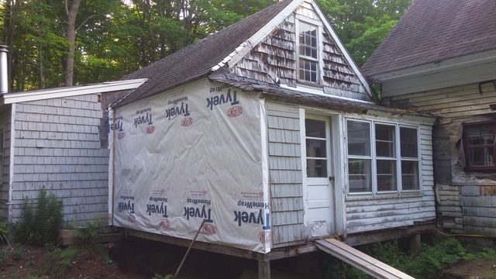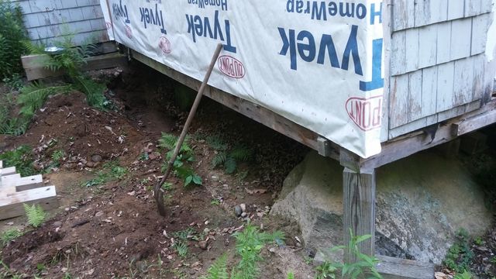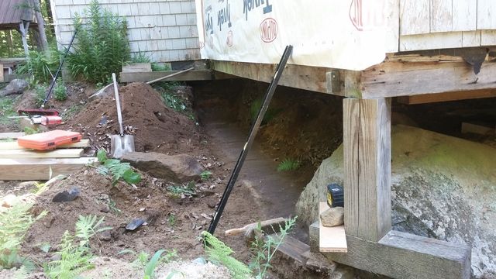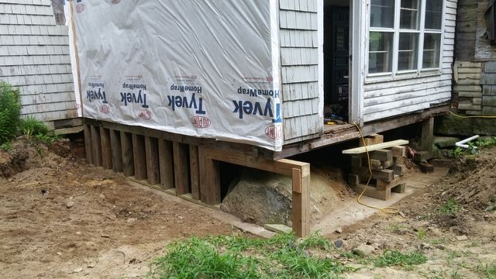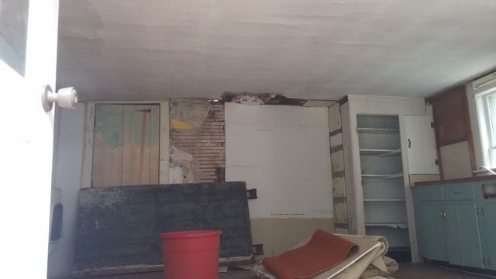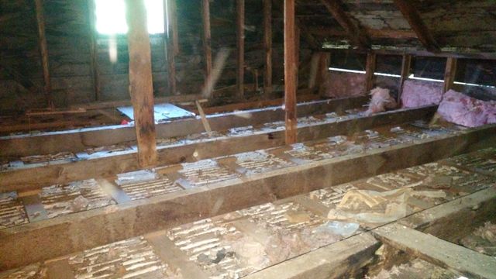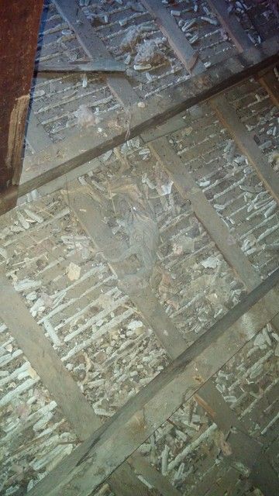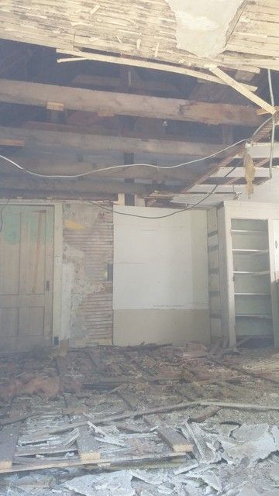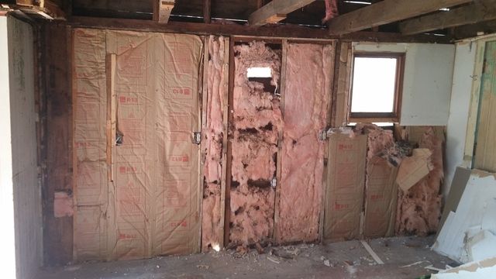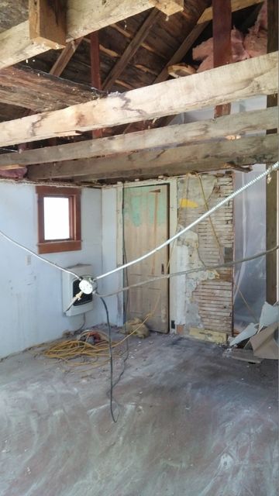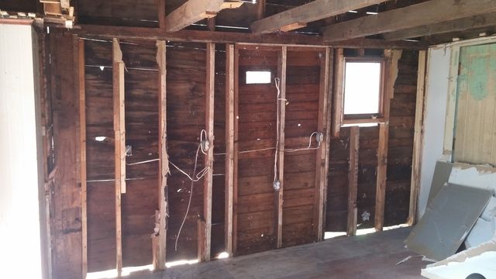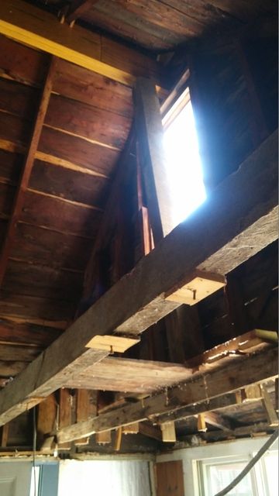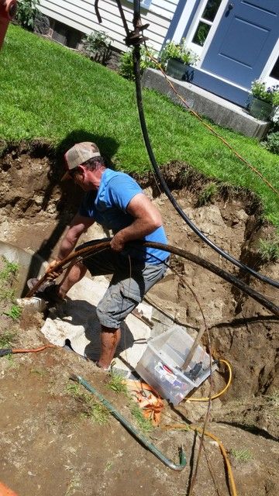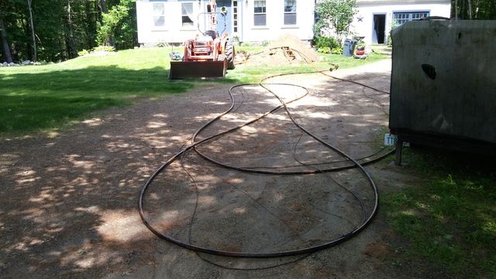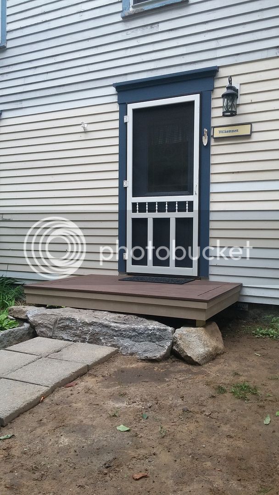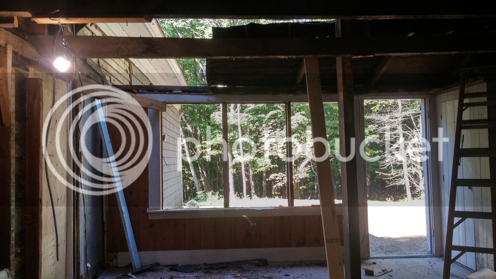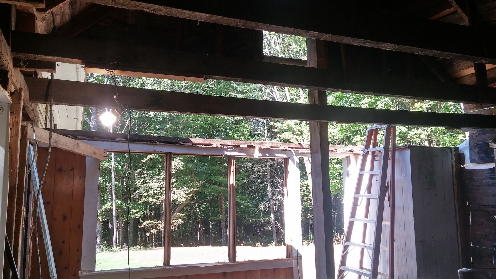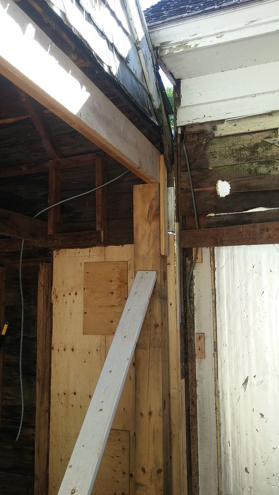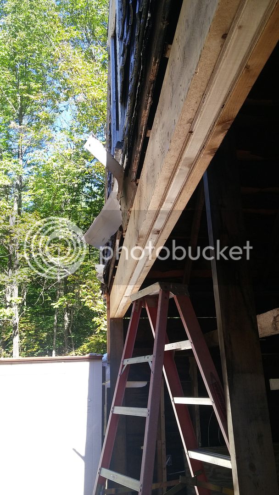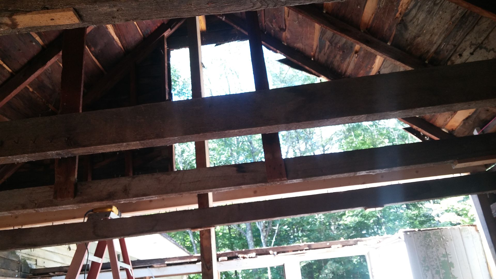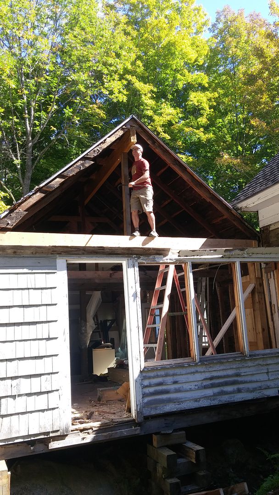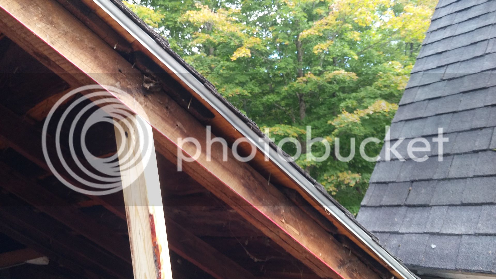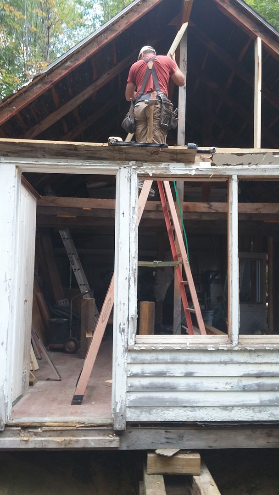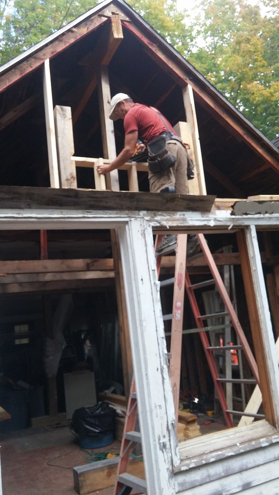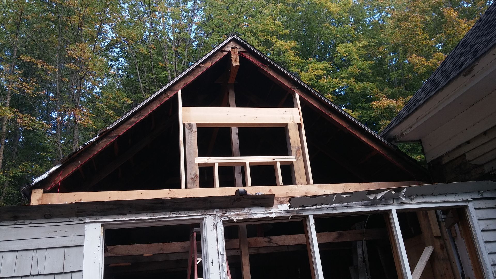Last fall my inlaws moved closer to us and purchased a house that belonged to a friend of mine. Over his ±10 years of ownership he completed much of the structural work, rough in and some finish work turning a major fixer upper into a blank slate of a vintage New England cape with a more modern open concept floor plan. We are diving into a serious remodel of the “summer kitchen” into a master suite and the dining/temporary kitchen area into a better kitchen dining space.
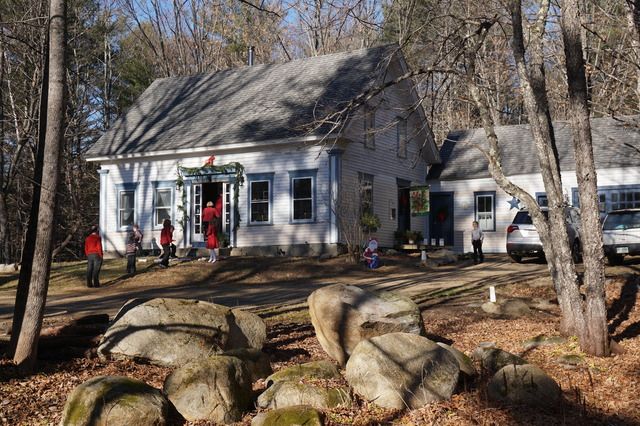
First step (after planning, planning and planning), make room to work. Here’s the garage that abuts the master suite. Need to make room to access the MB’s ceiling and shared wall. Ceiling is getting demo’d and elevated, wall will get re-framed as necessary, insulated and buttoned up. Garage has been cleared back quite a bit but need more room. That rack full of trim needs to go...
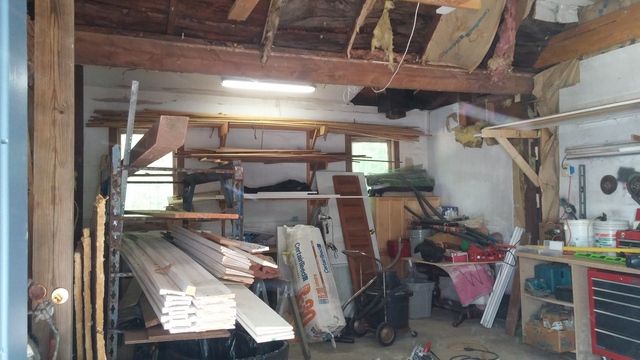
Next step is to isolate the space for demo so I don’t fill the garage with whatever has been up there for the last century, then it’s game on…

First step (after planning, planning and planning), make room to work. Here’s the garage that abuts the master suite. Need to make room to access the MB’s ceiling and shared wall. Ceiling is getting demo’d and elevated, wall will get re-framed as necessary, insulated and buttoned up. Garage has been cleared back quite a bit but need more room. That rack full of trim needs to go...

Next step is to isolate the space for demo so I don’t fill the garage with whatever has been up there for the last century, then it’s game on…





